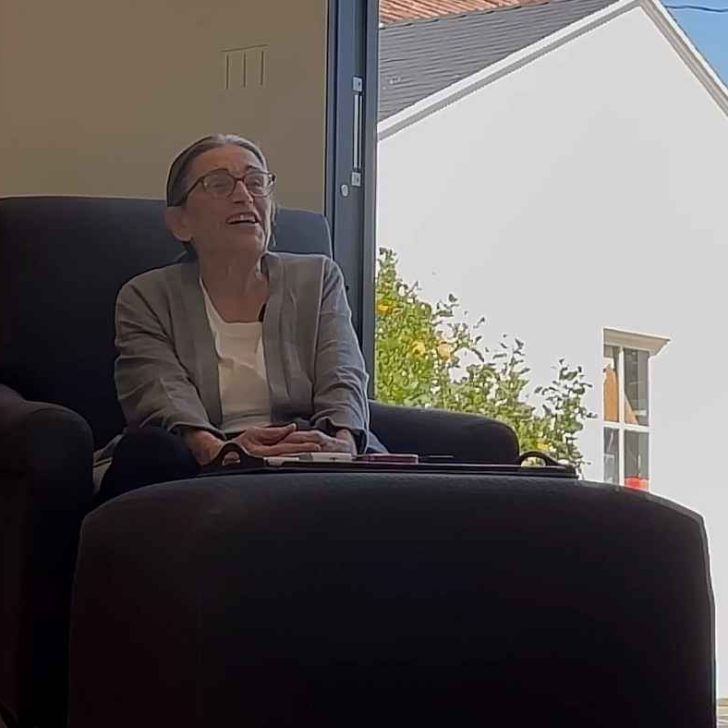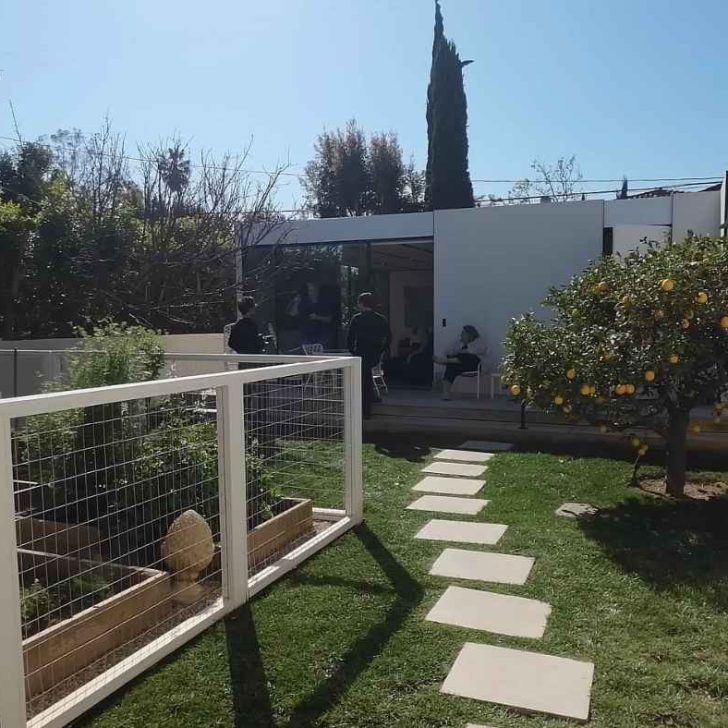Imagine having the most special person in your life just a knock away, in a prefab tiny home where you can visit anytime you want.
Grandmothers, often affectionately called “Nana,” “Granny,” or “Grandma,” hold a special place in the hearts of their grandchildren and the wider family.
These matriarchs are a source of love, comfort, and wisdom, enriching the lives of those they touch.
Take Alice Marozas, for instance. She had been living alone in a 5-bedroom home for seven years since the passing of her husband.

Then, her daughter had a unique idea. Instead of moving into a retirement community, why not live in a prefab tiny home in their Los Angeles backyard?
Alice loved the idea of being closer to her daughter and grandkids but didn’t want to be a burden.
Nestled in a quiet neighborhood, a charming 1940s house has transformed remarkably.

What was once a modest family home is now a modern, functional, and compact prefab tiny home that not only preserves the historical charm of the property but also adds a new dimension to the family’s living space.
The house, originally built in 1940, had seen generations of families and countless memories. Over time, it had evolved from a children’s playground to a space that accommodated an extended family.

The house may not have been large, but it had a substantial backyard, offering ample space for various activities.
Yet, this house came with challenges due to its age and design. One of the most significant challenges was the limited access to the property. The original design featured a narrow driveway and a garage with a peculiar seven-and-a-half-foot-wide entrance.

This made it impossible to park cars in the garage. The family decided to gate off this portion of the driveway and garage, never really using it for its intended purpose. This limitation required creative solutions for the construction project.
To accommodate the new tiny home, the family had to bring in construction materials and equipment through a narrow six-foot gap, which posed quite a challenge. However, skilled craftsmen navigated this tight space and brought in the necessary materials.
This paved the way for the construction of the tiny home and the expansion of the living space.

The prefab tiny home features modern amenities and architectural design, contrasting with the traditional charm of the 1940s house.
The tiny home’s main living area is open with abundant natural light. The interior design reflects a minimalist and contemporary style.

The tiny home includes two bedrooms, an office that can serve as an extra bedroom, and a stylish bathroom with unique Swedish design elements, including a wooden floor and a cleverly hidden drain.
The kitchen has built-in appliances, creating a clean and uncluttered look. There’s a dedicated space for the washer and dryer and a practical pantry.
The interior uses subtle colors and thoughtful lighting to create a tranquil and inviting atmosphere, making it a peaceful oasis within the bustling city.

One notable aspect of the prefab tiny home is its sustainable features. The property uses rain barrels to capture rainwater, providing a sustainable water source for the garden.
The garden boasts a variety of vegetables, herbs, and fruit trees, allowing the family to enjoy fresh produce.

This sustainability reduces the property’s environmental impact and contributes to a healthy and self-sustaining lifestyle.
For Alice, the tiny home has brought a new sense of purpose and tranquility. The smaller, simplified space has allowed her to focus on what truly matters.
The minimalistic approach to design and color reflects her artistic sensibilities. The tiny home’s layout promotes a calm and serene environment far from the hustle and bustle of city life.

Most mornings, Chris and Claudia cross the hedge. Chris tends to the garden while Claudia enjoys her morning coffee on her mom’s prefab tiny home’s porch.
In the afternoon, their youngest son also crosses to visit his grandma’s house for a snack or to watch sports together. It’s a routine that brings them all closer and creates lovely family moments.
Take a tour at Alice’s prefab tiny home by watching the video below:
