From Airstream to Dream Home
Once upon a time, Janice and Glen were proud owners of a 1978 Airstream, a symbol of adventure and freedom.
However, its 30 ft length soon felt restrictive, especially when the couple wanted to spend extended periods inside.
This realization sparked an idea: why not build a tiny home that offers the charm of compact living without compromising on space?
Janice, with a twinkle in her eye, says, “Our new home not only provides ample room but even has storage spaces that are yet to be filled.”
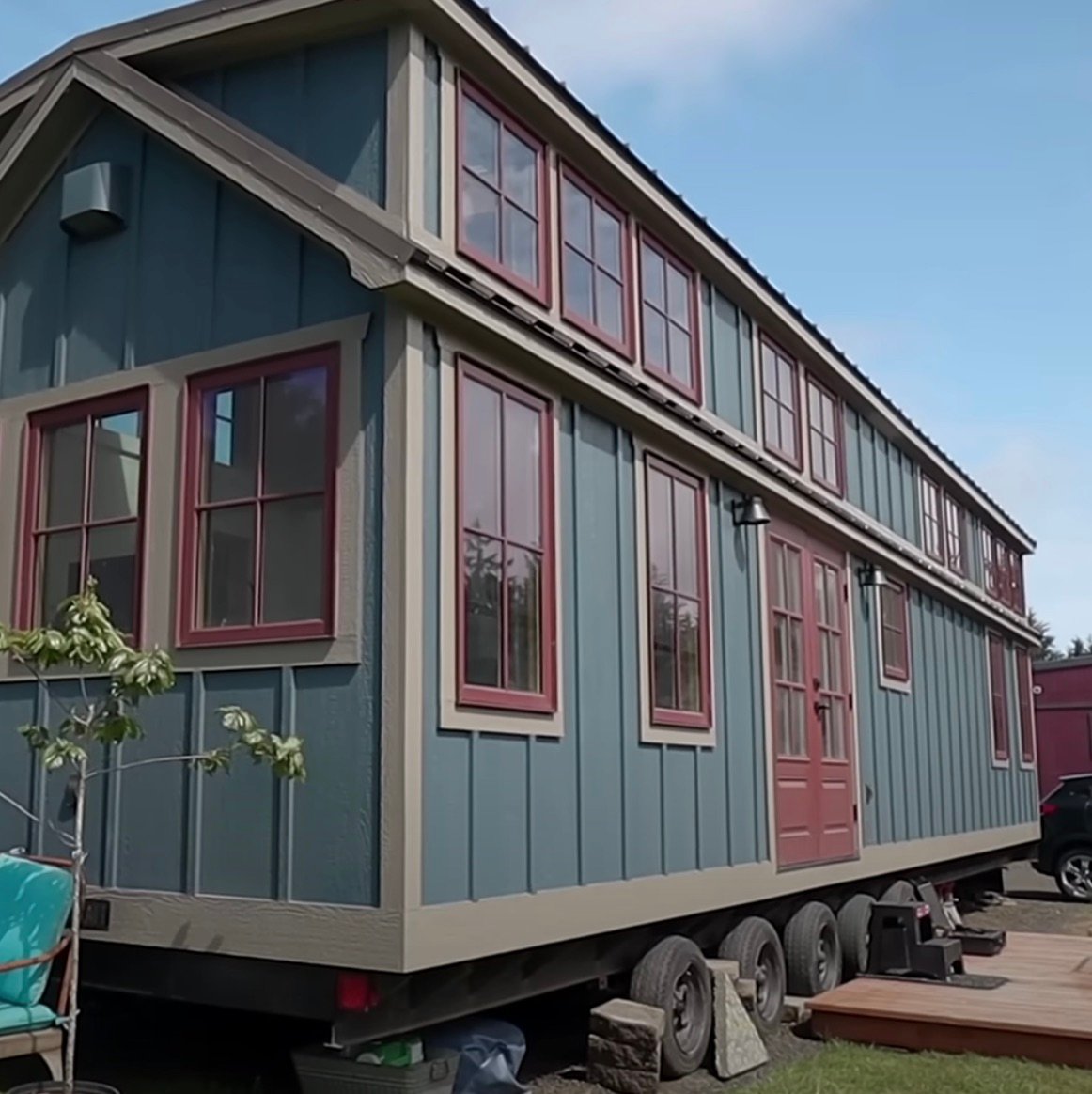
The Quest for the Right Builder
Janice’s journey to find the perfect builder was nothing short of an odyssey.
After meticulously researching around 50 tiny home builders over a span of two years, she discovered Timber Craft in Alabama.
It wasn’t just their reputation that drew her in, but their evident passion for crafting quality homes.
The in-house manufacturing meant that every nook and cranny could be tailored to her preferences, allowing her to infuse personal touches into her dream dwelling.
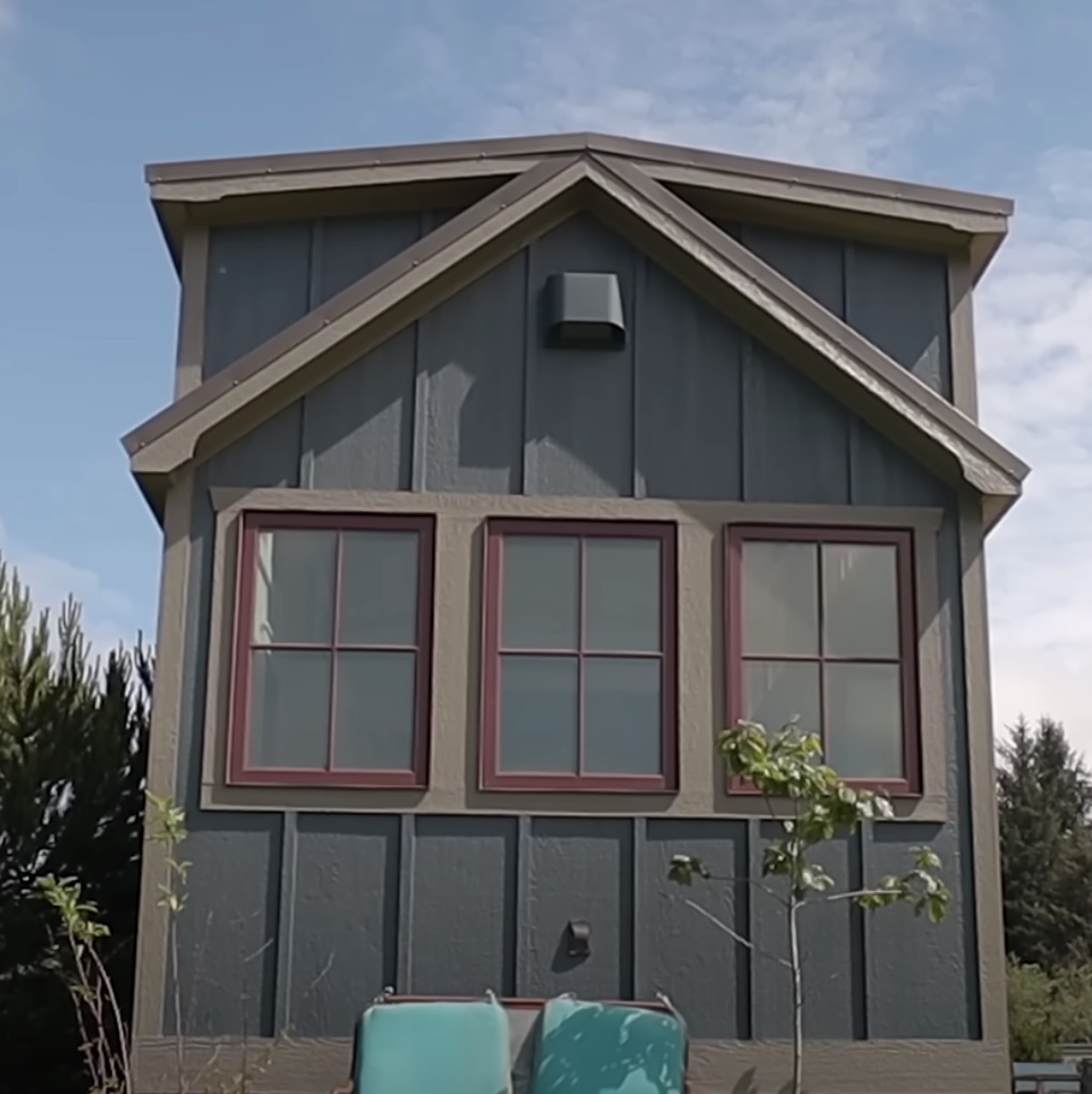
Embracing the Downsizing Trend
As the golden years of retirement approached, Janice and Glen felt a pull towards a simpler, more streamlined lifestyle.
Their Portland home, filled with memories, still held a special place in their hearts.
But with Janice stepping into her retirement and Glen soon to follow, they were ready to create new memories in their tiny haven.
Their vision?
To fully embrace the tiny home lifestyle and eventually pass on their Portland home to another family.

The Allure of the Beach
The couple’s initial dream was to be lulled to sleep by the sound of waves.
The pandemic, with its challenges, amplified their desire for a change.
Fate intervened in the form of an ad for the 1978 Airstream.
The deal turned sweeter when they realized it came with a plot in Tiny Tranquility—a serene community dedicated to celebrating the joys of tiny home living.
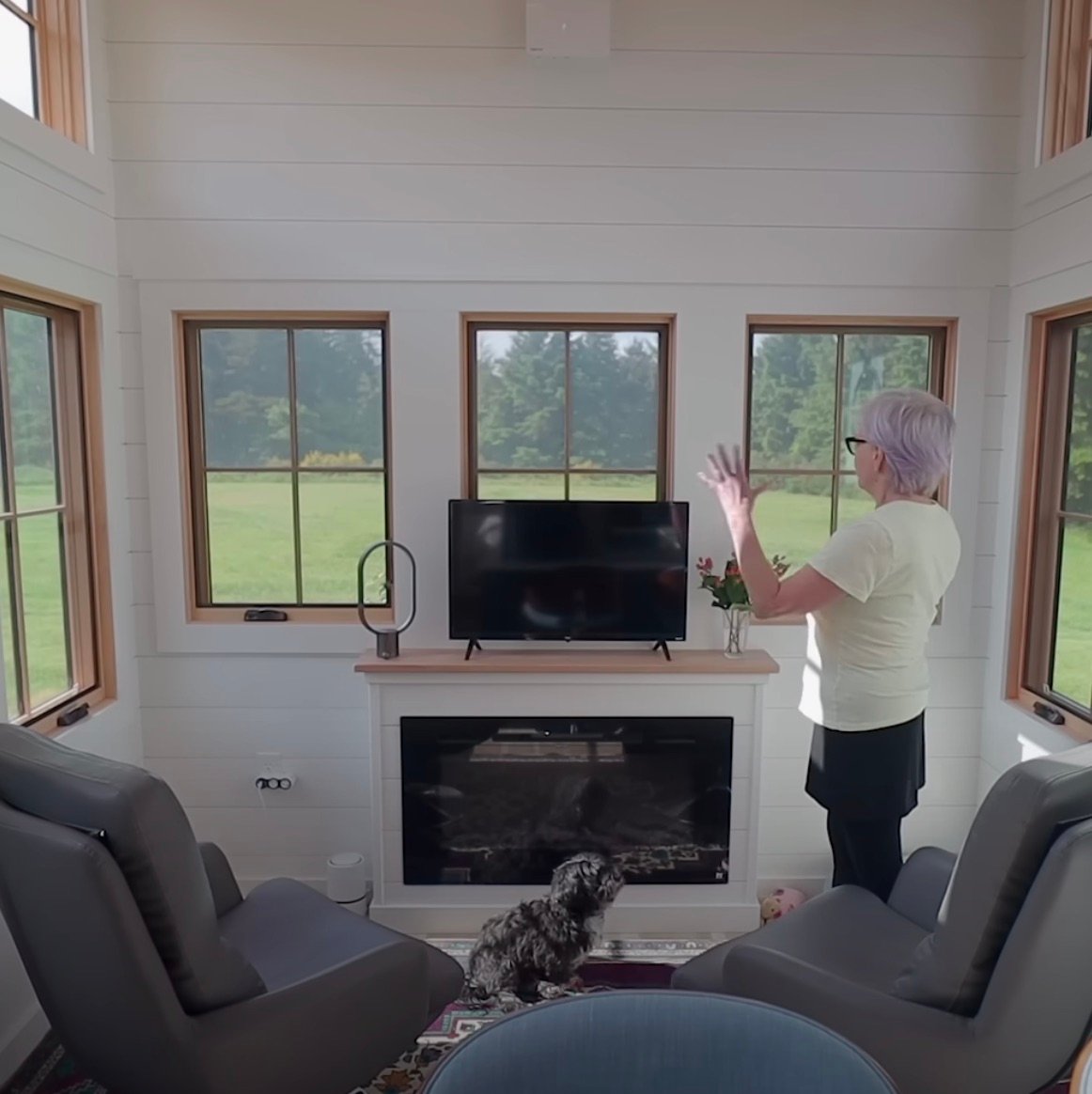
A Home Brimming with Features
Every corner of their tiny home tells a story.
The electric fireplace, a centerpiece in the living room, promises warmth on chilly nights, its glow complementing the serene meadow views.
The home’s design emphasizes natural illumination, with tall windows and dual skylights ensuring a sunlit ambiance throughout the day.
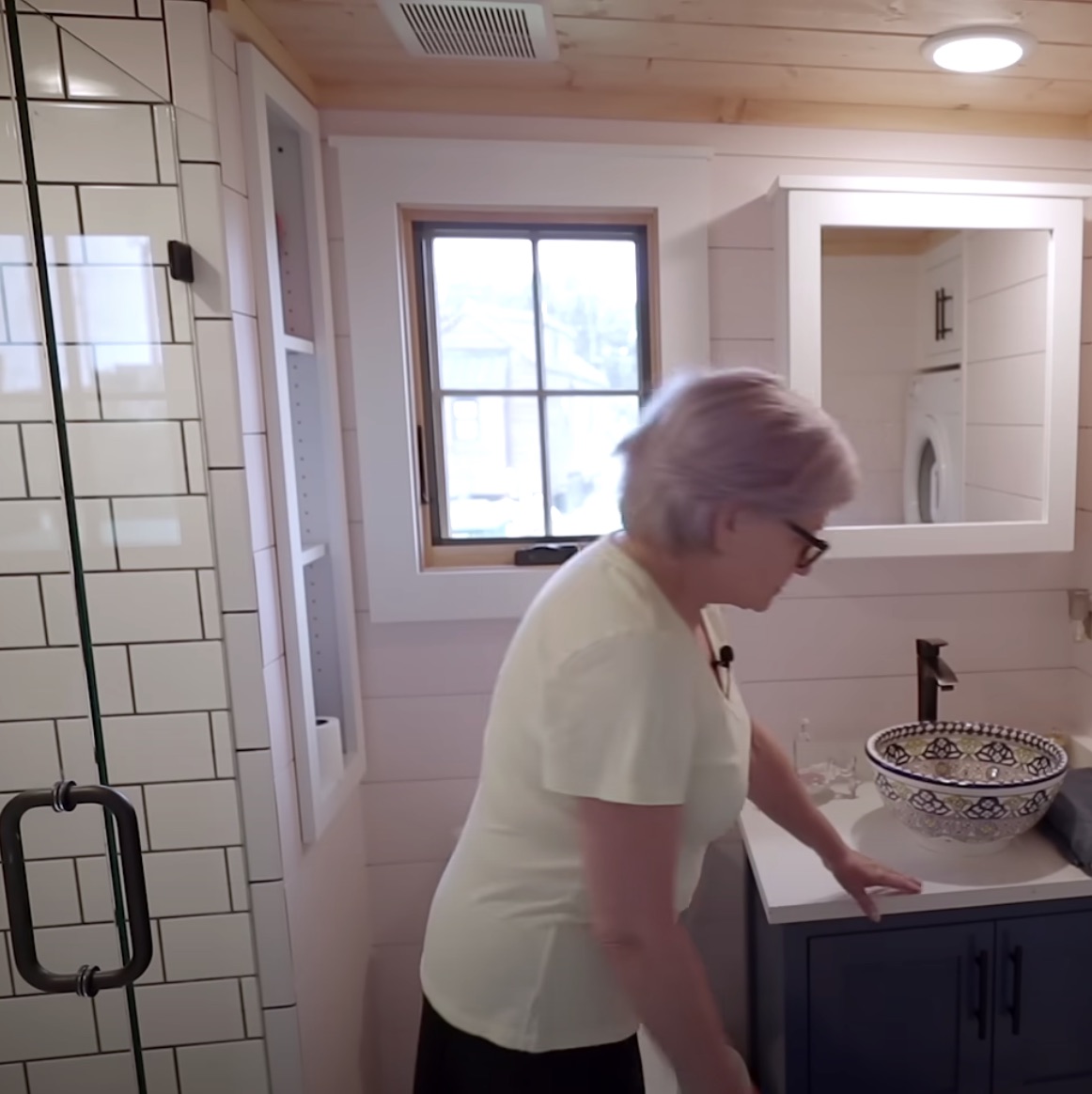
Innovative Spaces
The couple’s innovative spirit shines through in their decision to transform a potential high-ceilinged bathroom into a functional loft.
This cozy nook is set to become their daughter’s sanctuary, equipped with all her essentials—a bookshelf for her literary collection, a seating area for relaxation, and a snug bed.
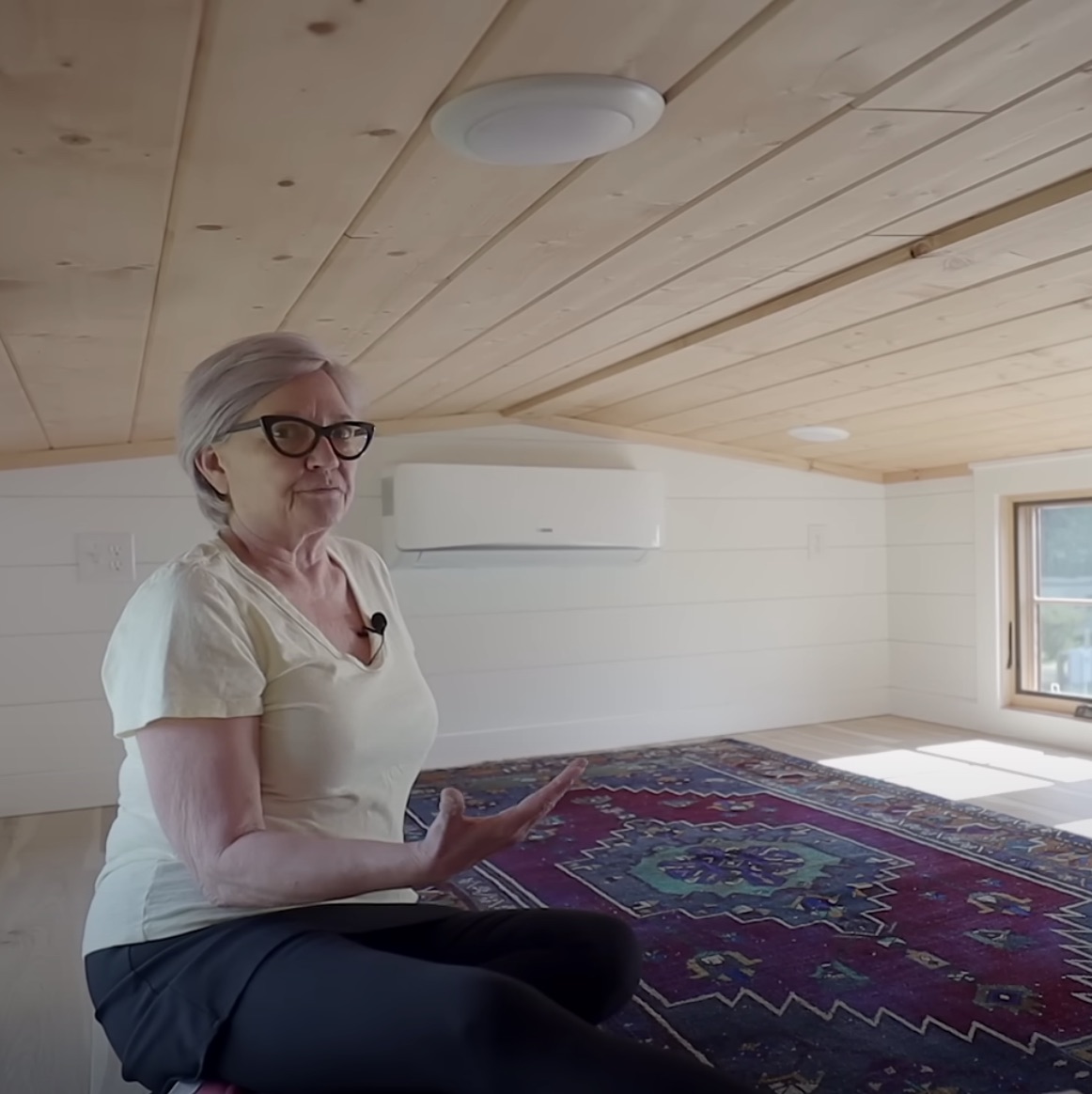
Prioritizing Accessibility
Traditional tiny homes often feature ladders, but Janice and Glen wanted something more practical.
Their solution?
Stairs with dual functionality.
Each step doubles as a drawer, maximizing storage without compromising on aesthetics.
The master bedroom is a testament to spacious design, with its expansive ceilings, panoramic windows, and strategic storage solutions.

Merging Indoors with Outdoors
The home’s exterior is a reflection of the couple’s love for nature.
Their personal patch of land boasts a patio, inviting them to dine under the stars or enjoy sunlit breakfasts.
Their involvement in the design process extended to the home’s facade, allowing them to choose colors that seamlessly blend the indoors with the outdoors.

Dip Your Toes into Tiny Living
For those captivated by the allure of compact living, Janice offers a unique opportunity.
“In our community, the owner has ten homes up for rent,” she shares.
It’s a chance to immerse oneself in the tiny home experience, even if just for a while.
And for those eager to explore every corner of Janice and Glen’s abode?
“Don’t miss out on our detailed home tour in the video below!” she exclaims.
Please SHARE this with your friends and family.
